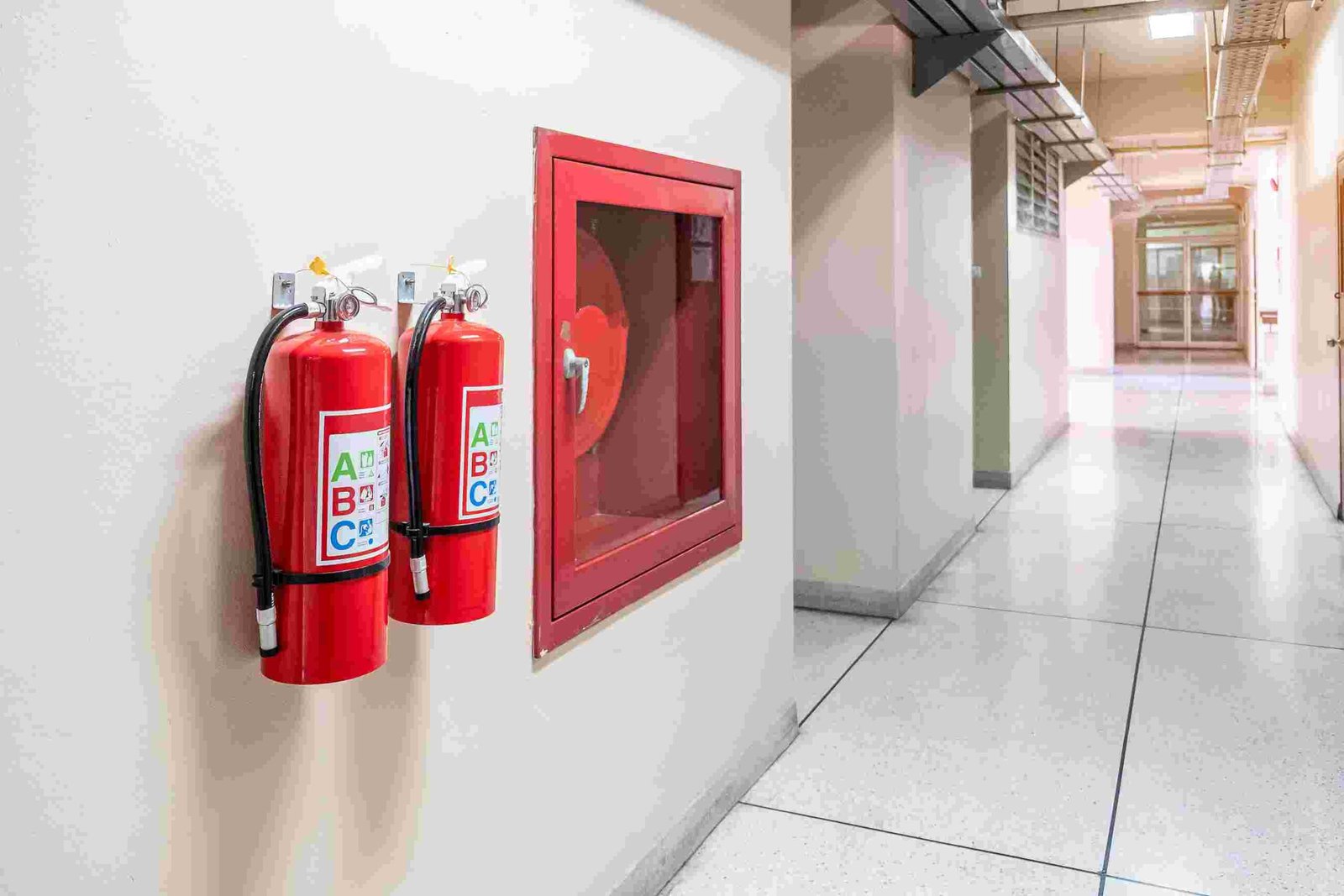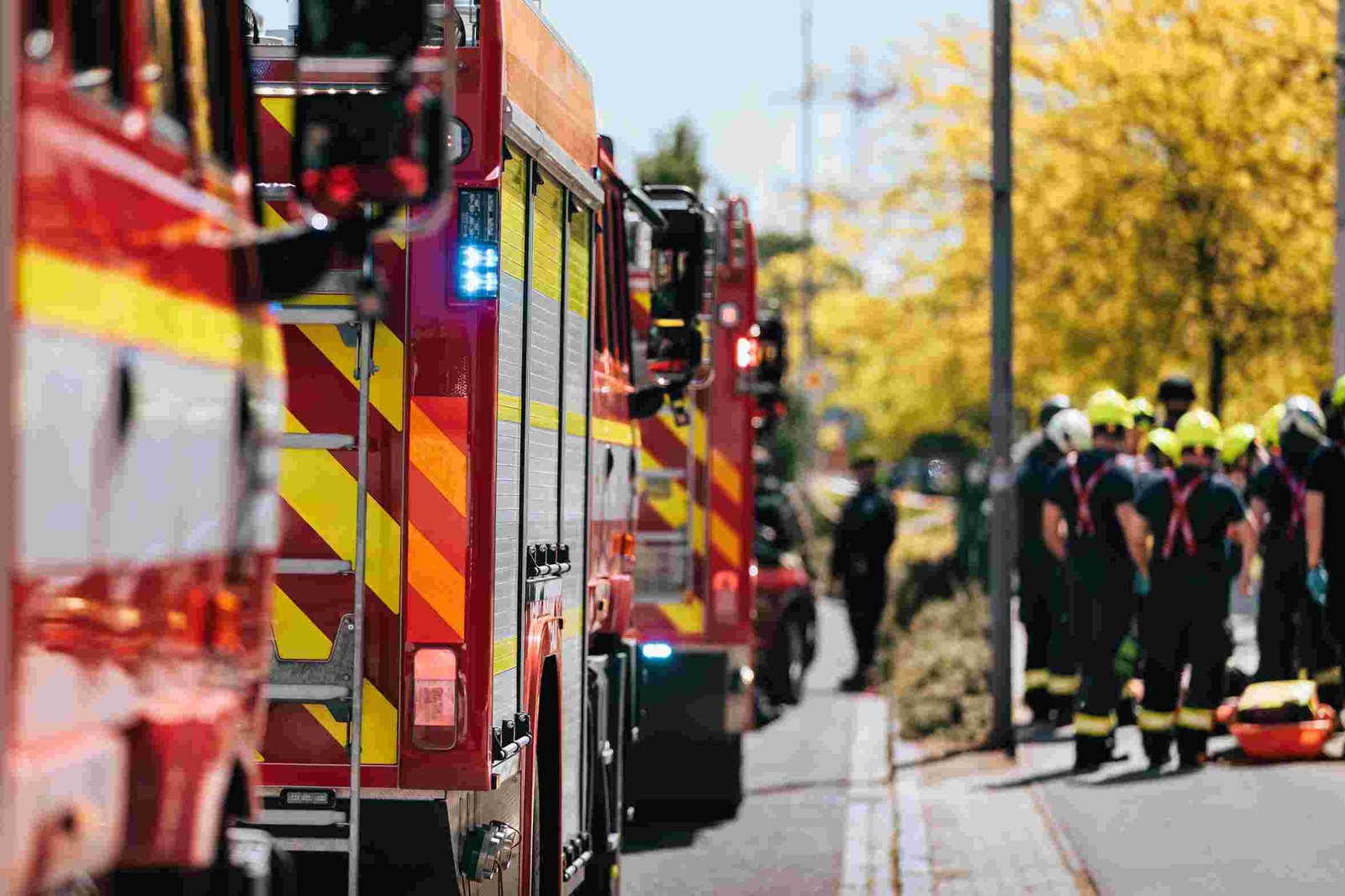Running a healthcare facility in Kent is a massive responsibility. You’re not just managing a building—you’re protecting the lives of vulnerable people. Fire safety requirements can feel overwhelming, but they don’t have to be.
This guide gives you clear, straightforward advice on how to keep patients, residents, and staff safe while meeting your legal duties without the confusion of complicated rules.
Let’s walk through what you need to know about fire safety compliance for healthcare facilities in Kent.
What Is a Fire Risk Assessment?
The first and most important step in UK fire safety is the Fire Risk Assessment. This assessment forms the foundation of your fire safety plan.
A qualified assessor will walk through your premises to identify fire hazards. For healthcare, this means examining:
- Kitchens and laundry rooms
- Patient rooms with specialised equipment
- Storage areas for oxygen tanks and flammable materials
The goal is to identify risks and develop practical steps to reduce them. Facilities with five or more employees must keep a documented assessment.
How Often Should I Review My Fire Risk Assessment?
A Fire Risk Assessment isn’t a one-time task—it must be reviewed regularly to stay accurate. A good rule of thumb is once a year.
You must also conduct a new assessment immediately if there are significant changes, such as:
- Changing the layout of the building
- Caring for patients with different mobility needs
- Adding new medical equipment
- Experiencing a fire-related incident, even minor
What Fire Safety Equipment Do I Need?
Healthcare settings need more than extinguishers. Systems must work together to provide early warnings and protect patients unable to evacuate on their own.
| Equipment | Purpose |
|---|---|
| L1 Fire Alarm System | Detectors in all rooms and spaces, including cupboards and roof voids, providing the earliest possible alert. |
| Emergency Lighting | Illuminates escape routes during a power outage, aiding evacuation. |
| Fire Extinguishers | Correct type for each risk (Wet Chemical for kitchens, CO2 for electrical). Must be serviced annually. |
| Fire Doors | Contain fire and smoke for 30–60 mins, allowing safer horizontal evacuation. |

What Is a Fire Evacuation Plan for Healthcare?
An evacuation plan for a healthcare facility must account for frail, bed-bound, or equipment-dependent patients.
Your plan should assign roles for staff, including:
- Who checks on which patients
- Who assists patients unable to walk
- Who operates evacuation aids like sledges or chairs
A key strategy is progressive horizontal evacuation, moving patients to a fire-safe compartment on the same floor rather than outside immediately.

Why Is Staff Training So Important?
Fire safety equipment is only effective if staff know how to use it. In emergencies, staff are the first responders.
Training should cover:
| Training Area | Details |
|---|---|
| Fire Alarm Use | How to operate alarms and call for help. |
| Fire Extinguishers | Correct usage depending on fire type. |
| Evacuation Strategy | Practice progressive horizontal evacuation. |
| Staff Roles | Defined responsibilities for emergencies. |
Getting Help from a Local Expert
Meeting these standards can feel like a full-time job, but you don’t have to do it alone. A local, experienced partner can simplify compliance, provide tailored solutions, and handle ongoing support.
At Triple Star Fire and Security, we’ve supported healthcare facilities across Kent with everything from Fire Risk Assessments to system installation and maintenance.
Contact us today for straightforward advice or support in protecting your people and facility.
Protect Your Healthcare Facility Today
Your patients, staff, and property deserve the best fire safety measures. Let our Kent-based team guide you through compliance with practical, effective solutions.
Contact UsPhone: 0203 189 1960 | Email: info@tsfands.com
Address: Unit 2, Murray Business Centre, Murray Road, Orpington, Kent, BR5 3RE

